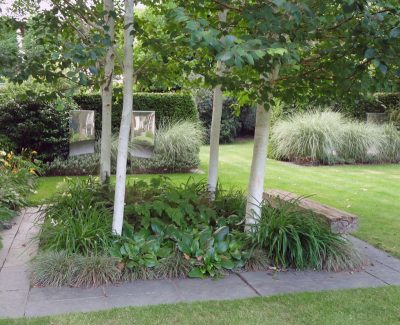 Arcadia Garden Design offers a flexible and personal service, tailored to meet the needs of individual clients, from planting plans to large scale design and landscaping projects.
Arcadia Garden Design offers a flexible and personal service, tailored to meet the needs of individual clients, from planting plans to large scale design and landscaping projects.
We design small courtyards and urban spaces, family gardens, first time gardens for new builds, wildlife habitats and ponds, and large rural gardens. Our designs may include bespoke water features, pergolas, archways, furniture and gates.
Some existing gardens, perhaps with an historic layout, may require a restoration design. We have considerable experience in restoring mature gardens.
Arcadia Garden Design can turn even the smallest town garden into a green oasis. We can bring our expertise and experience to your unique situation to create a relaxing and practical space.
Whatever your requirements, a successful garden design involves following a simple but necessary process, starting with a consultation. However, before meeting us, make sure you have worked out your aims and objectives, and considered the views of all the garden’s users.
Please contact us to discuss your garden design and landscaping requirements.
The Garden Design Process
Once we have a plan, a garden can be planted and constructed as a single project, or sections can be built over a number of years. Arcadia Garden Design allows you to develop your garden at your own speed.
The key stages of our process:
- Consultation
- Survey
- Master Plan
- Working Drawings
- Construction and planting
- After care
Consultation
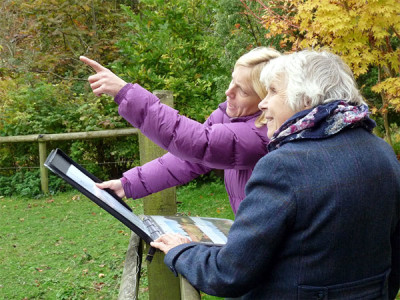 The initial consultation meeting is perhaps the most important of all. This is the time to discuss your ideas for the new garden, and what you want from it. Colour schemes, styles and tastes, materials and budget should all be considered at this stage, with the outcome forming the basis of a written brief.
The initial consultation meeting is perhaps the most important of all. This is the time to discuss your ideas for the new garden, and what you want from it. Colour schemes, styles and tastes, materials and budget should all be considered at this stage, with the outcome forming the basis of a written brief.
Survey
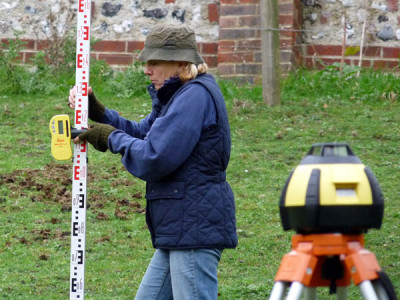 Following acceptance of our quote, based on a written brief, your garden will be fully surveyed. A detailed analysis of existing plants, soil type, drainage, sun and shade areas, good and bad views, is undertaken and the results included in our Survey Plan. The survey is an essential part of the design process, as it enables an accurate scaled design to be produced.
Following acceptance of our quote, based on a written brief, your garden will be fully surveyed. A detailed analysis of existing plants, soil type, drainage, sun and shade areas, good and bad views, is undertaken and the results included in our Survey Plan. The survey is an essential part of the design process, as it enables an accurate scaled design to be produced.
Master Plan
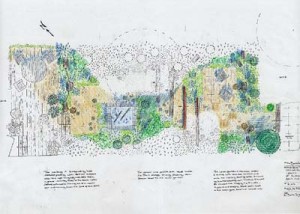 The Master Plan is an artistic impression of your future garden, drawn to scale and using sweeps of colour. Sketches may be used to illustrate the design, helping to communicate our ideas on planting style and materials. At this stage, minor alterations can be accommodated, but wholesale changes will require a re-design at extra cost.
The Master Plan is an artistic impression of your future garden, drawn to scale and using sweeps of colour. Sketches may be used to illustrate the design, helping to communicate our ideas on planting style and materials. At this stage, minor alterations can be accommodated, but wholesale changes will require a re-design at extra cost.
Working drawings
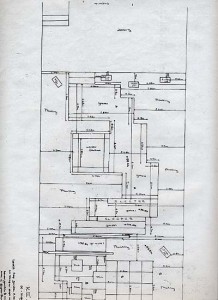 Working drawings form the set of plans, which enables your garden to be built.
Working drawings form the set of plans, which enables your garden to be built.
The Layout Plan is a combination of the Survey Plan and Presentation Design, with all measurements and levels included, and some of the graphics removed. This plan is essential to the implementation of your garden design.
Construction Drawings are detailed drawings of the more complicated features, such as water fountains, pergolas, retaining walls, steps etc. Construction Notes provide the working details needed to build your garden , such as materials, thickness of concrete etc. and work scheduling.
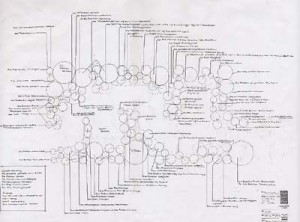 The Planting Plans show the garden as a whole, or as separate areas. All the plants are featured, including any existing plants. A Plant Schedule is also produced, listing quantities and sizes which will be sent to nurseries and other suppliers for pricing.
The Planting Plans show the garden as a whole, or as separate areas. All the plants are featured, including any existing plants. A Plant Schedule is also produced, listing quantities and sizes which will be sent to nurseries and other suppliers for pricing.
Construction and planting
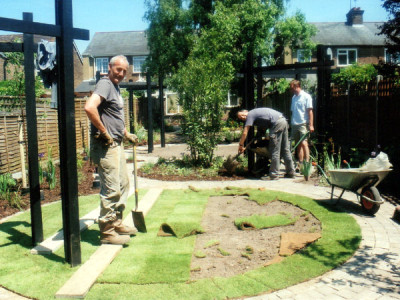 Arcadia Garden Design has many years experience of working with and monitoring a number of local landscape teams which have all the necessary knowledge and experience to construct all of our gardens. However, we offer a flexible service where you may wish to work with your own landscapers operating in accordance with our designs, using Acardia Garden Design to carry out the planting. Alternatively, you may want to work from our complete set of plans so that you can construct and plant your garden yourselves.
Arcadia Garden Design has many years experience of working with and monitoring a number of local landscape teams which have all the necessary knowledge and experience to construct all of our gardens. However, we offer a flexible service where you may wish to work with your own landscapers operating in accordance with our designs, using Acardia Garden Design to carry out the planting. Alternatively, you may want to work from our complete set of plans so that you can construct and plant your garden yourselves.
